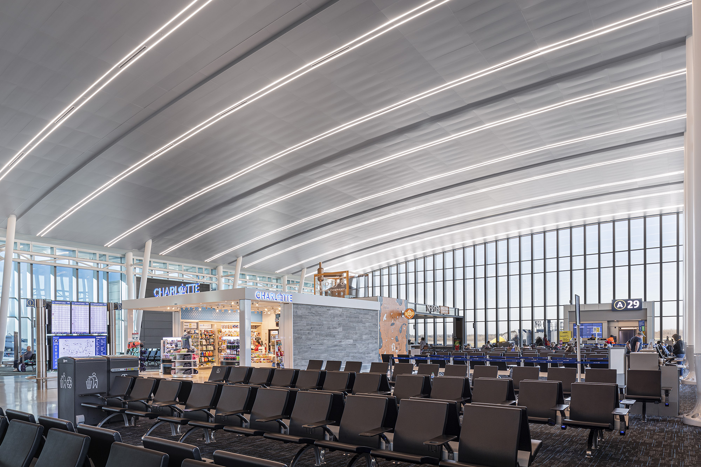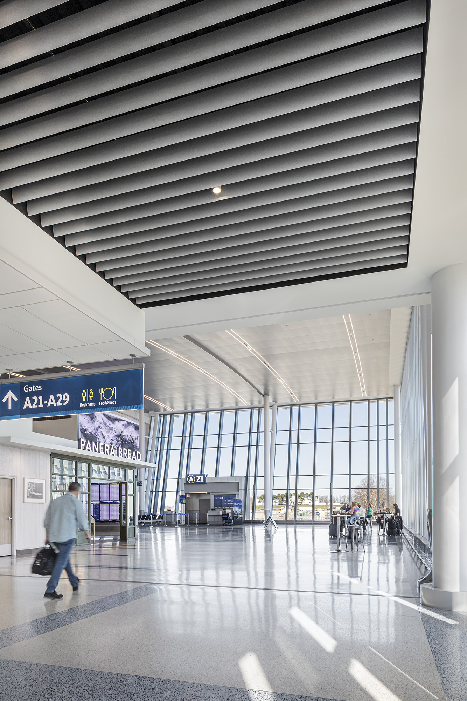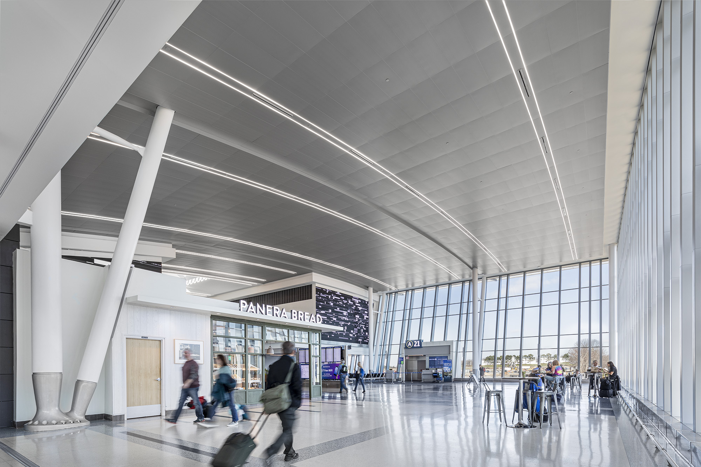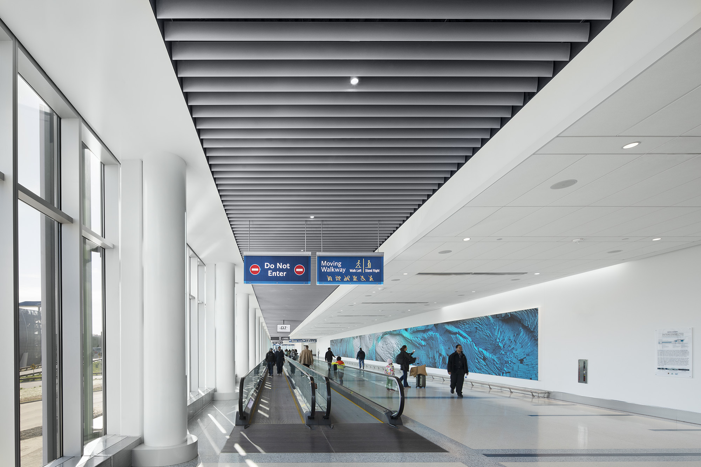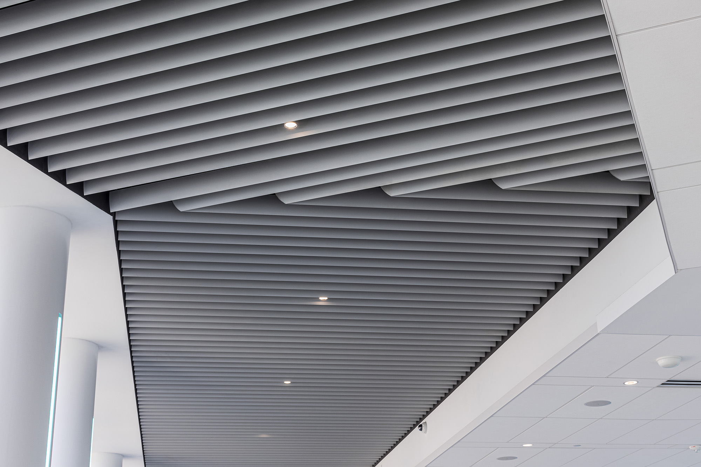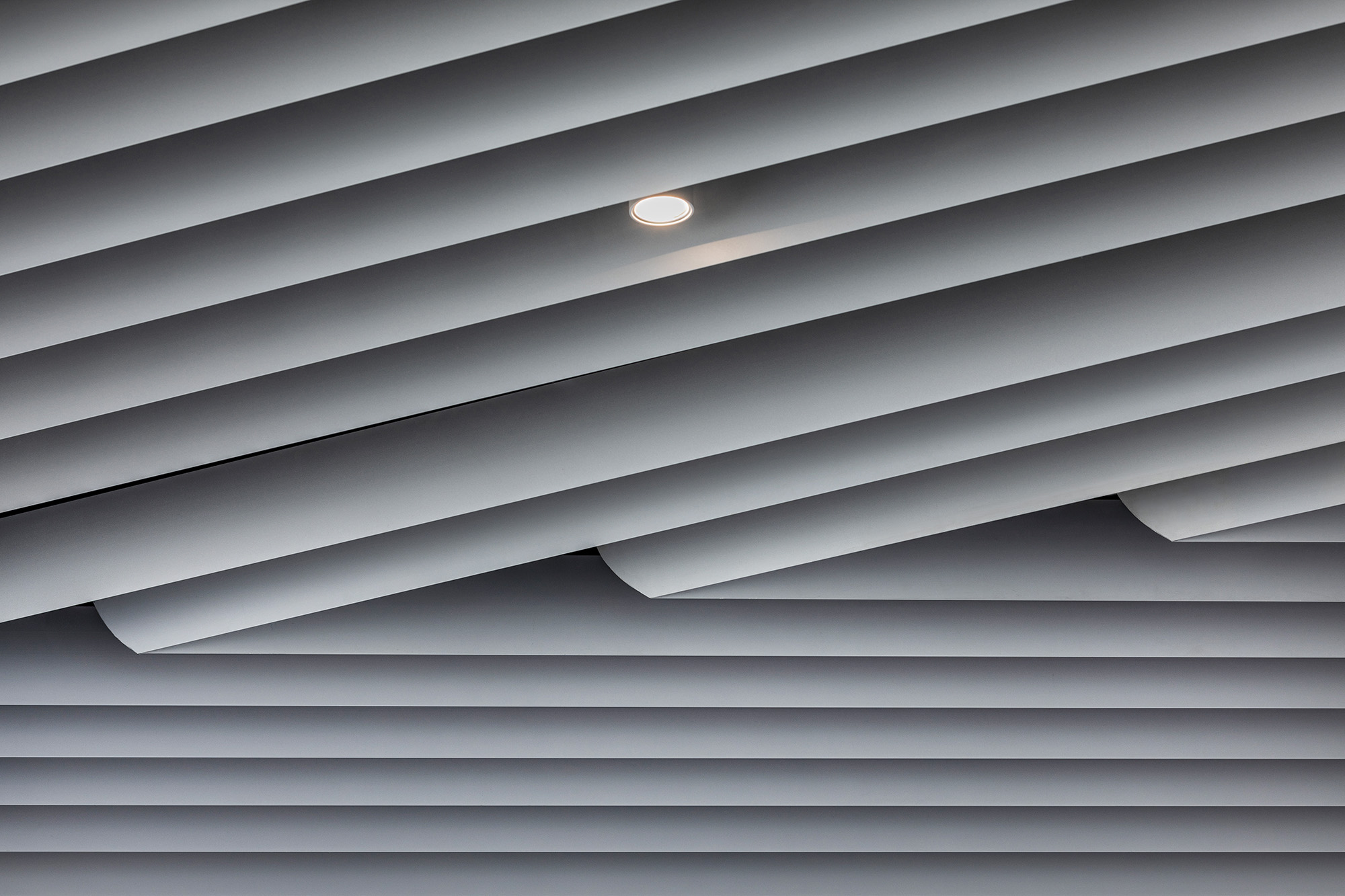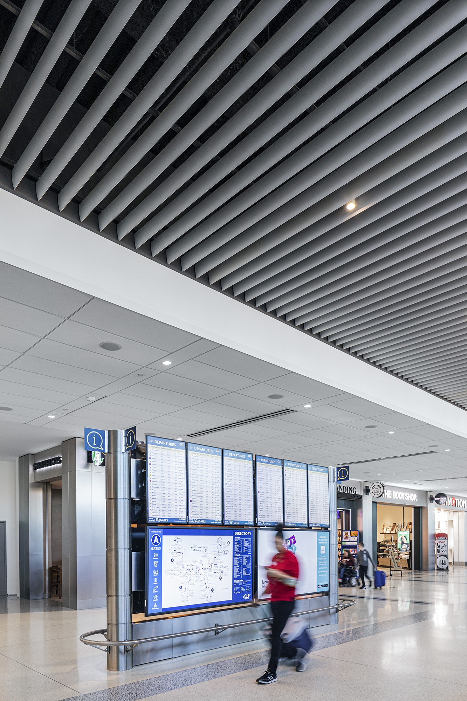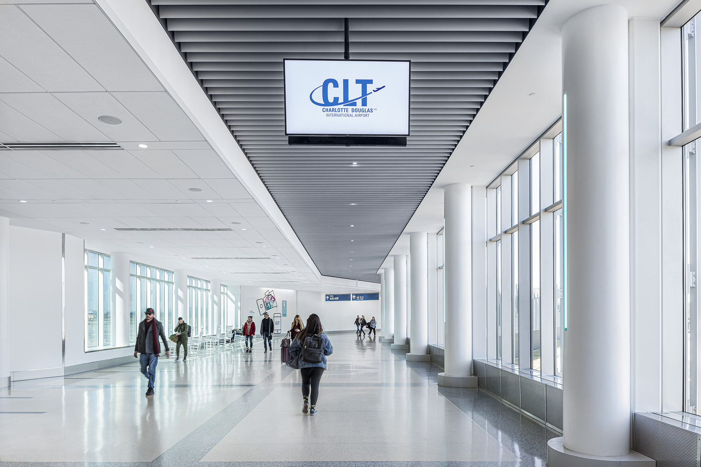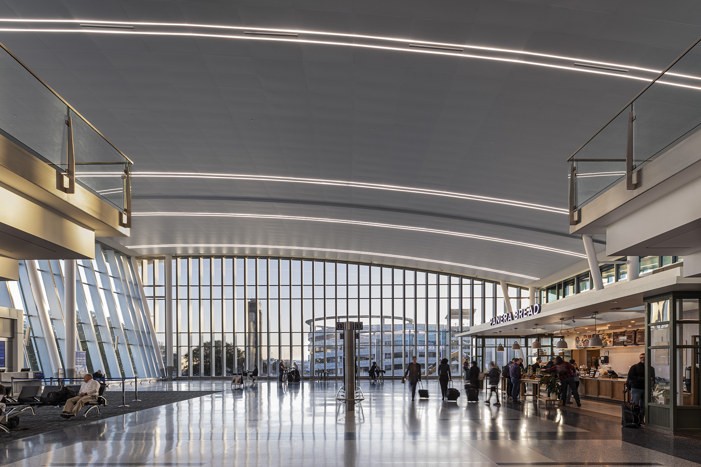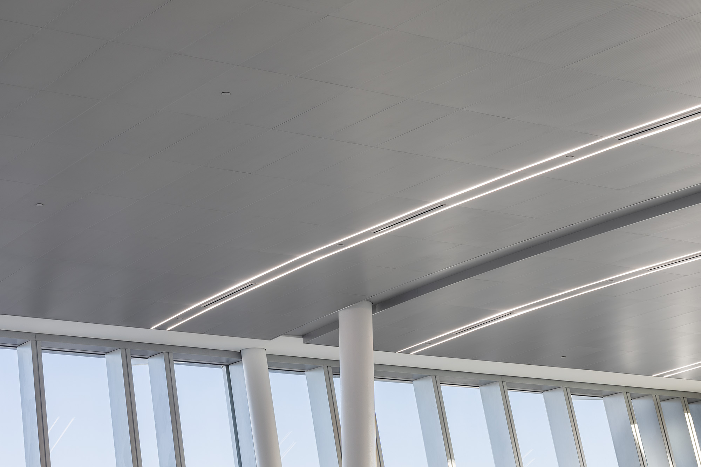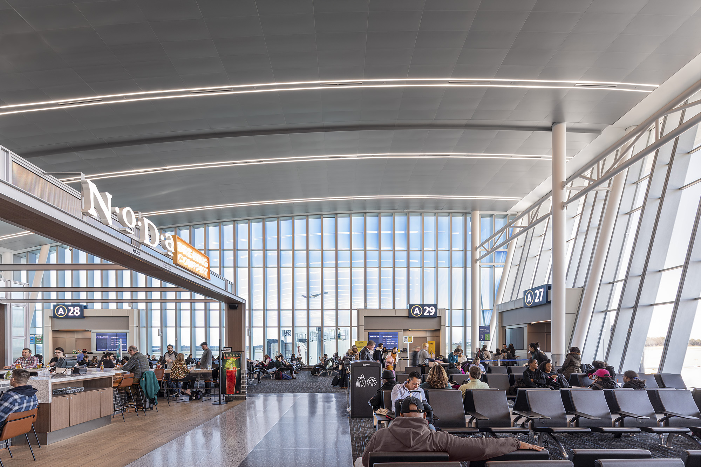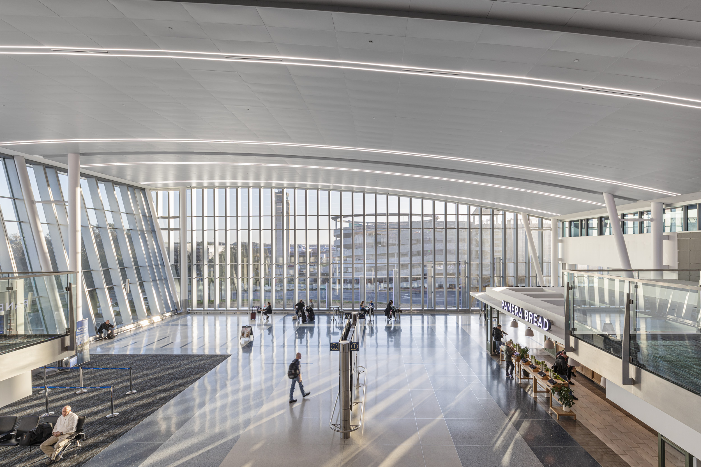Blog
Architectural | Airport Photography
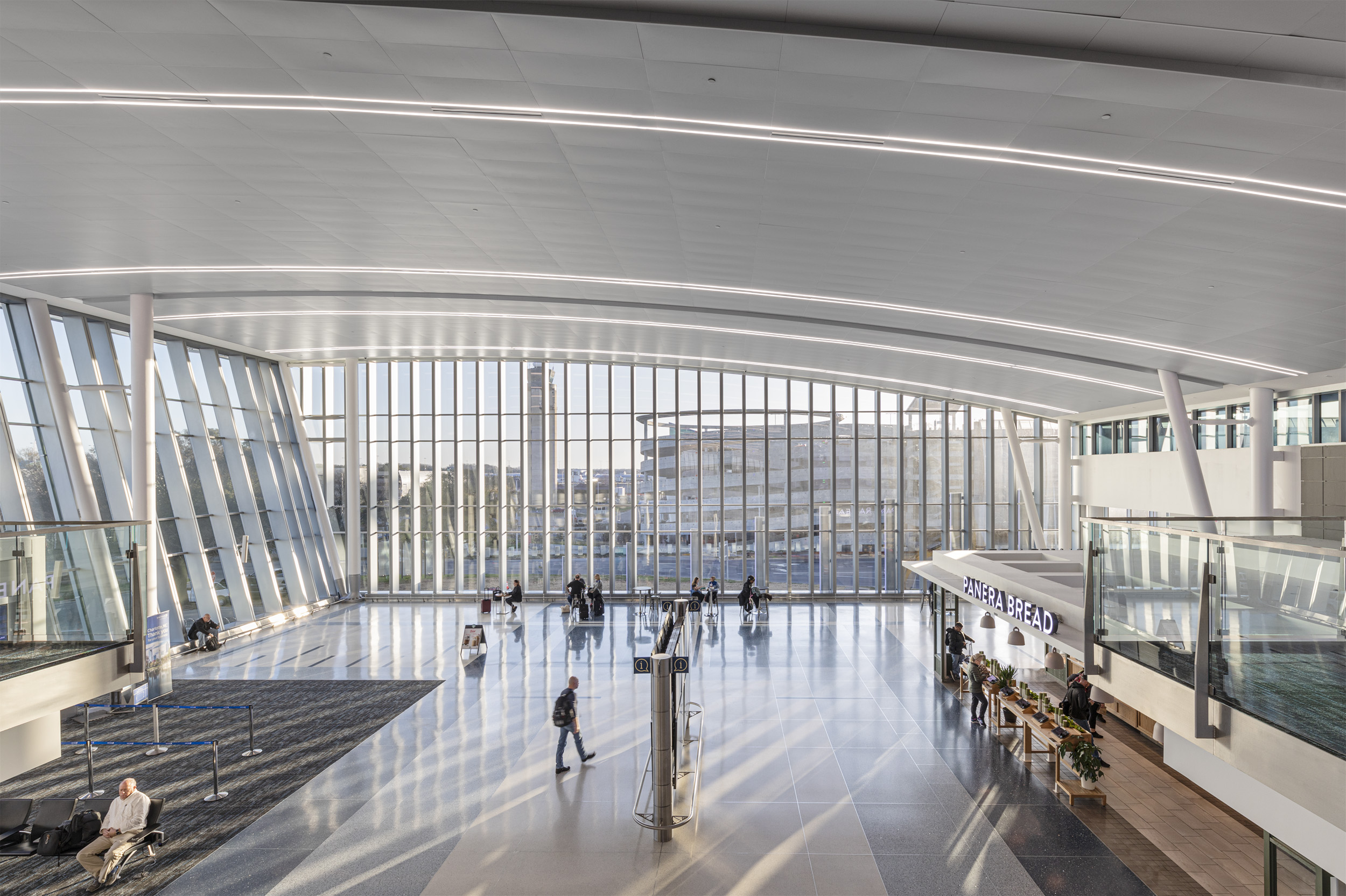
ABOUT THE STRUCTURE
Just before Covid impacted the United States in 2020, Vickie and I were lucky enough to land an assignment at one of the busiest airports in the east. The planning for this was pretty extensive and I hadn’t photographed at an airport before. There were some achievements in the design to capture here, and we wanted to have more than one day. Besides, this was one of two assignments we would have during this trip; the other was the finished 21st floor of the newly built Bank of America building in downtown Charlotte.
The Phase one expansion of Concourse A at Charlotte Douglas International Airport added a three-story, 232,000 square foot concourse with nine additional gates and a connector from the Main Terminal. The three-story structure is a hybrid system consisting of a structural, concrete podium with a structural steel mezzanine and 105-foot span roof. The interior ceiling is adorned with CertainTeed Architectural Torsion Spring product in natural color. The exterior of the building consists of curtainwall, high performance concrete and metal wall panels along with metal solar control devices, membrane and standing seam metal roof, and photovoltaic glass.
The Concourse provides expansive open views with windows on all sides. The structure system includes arched steel trusses supported on steel pipe columns. The exposed bases of the columns used CastConnex cast steel bases to achieve the look the architect and owner were seeking.

